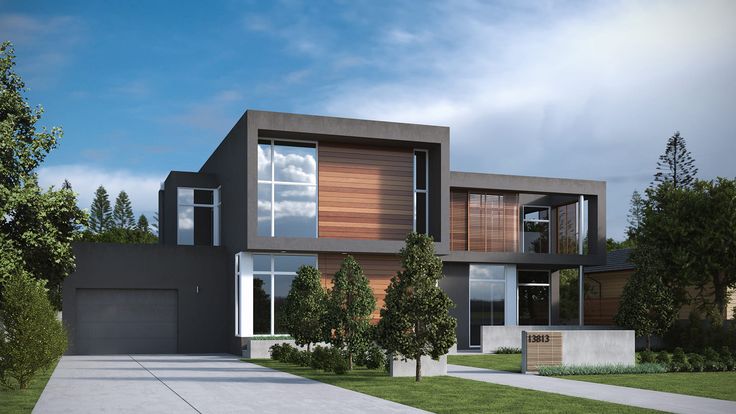3D House Rendering has been a game-changer for the construction industry. Home designing has never been so easy. Architects and designers heavily rely on 3D rendering to improve home designs. Homeowners can obtain a well-designed, structural and flawless house layout quickly. Most homeowners and stakeholders feel comfortable if their architect is using 3D rendering to enhance the quality of the house.
What is House Rendering?
House Rendering refers to creating 2D or 3D architectural models. Architects usually start by creating a hand drawn sketch. Then a graphic designer converts it into a digital model by using CAD (computer-aided Design) software. Construction professionals usually prefer 3D models instead of 2D ones as they offer better clarity.
There are various types of CAD software. SMA Archviz, a popular 3D rendering company, typically uses the following software:
-
3Ds Max
-
Sketchup
-
Enscape
-
Corona
-
Maya
-
Revit
-
Vray
-
Lumineon
-
Unreal Engine
Types of Rendering
Exterior Rendering
3D Exterior Rendering Services create exquisite exterior models for any home. Exterior Rendering involves showcasing the outside features of a home such as lawn, patio, deck, exterior walls, roof, windows etc.
Floor Plan Rendering
Floor Plan Rendering provides a birdseye view of the house layout. It features the number of rooms, dimensions of the layout, corridors, doors, windows etc.
Animation
Animation is also a type of rendering that involves creating attractive visuals to attract buyers, investors and stakeholders
Interior Rendering
3D Interior Rendering Services create models for the interior of the home. It includes interior walls, ceiling, windows, doors, finishes, cabinets, lighting fixtures etc. SMA Archviz is a popular choice among interior designers as they have 10+ years of experience in drafting architectural designs.
360° Virtual Tours
360° Virtual Tours are another type of rendering. Real estate agents typically use virtual tours to attract clients. It consists of a 360° view of the building or the room and users can move the cursor around to view it.
Benefits of House Rendering
1) Better Decision Making
3D rendering improves one’s decision-making. It facilitates better and improved designs by giving clarity to the project. House building can be an indecisive feat as there are many options. Rendering helps to narrow down what is practical and looks good. It becomes easier to choose materials that will go perfectly in your home.
2) Increases Visualization
Visualization is a powerful tool when it comes to designing a house. 2D sketches and metal images cannot take you far. 3D models increase Architectural Visualization therefore increasing judgment. Visualization increases mental capacity and promotes new ideas.
3) Saves Time and Money
People usually assume that creating a 3D model may take a lot of time. But in reality, it doesn’t take much longer. It helps to save time by facilitating quick decision-making and gives direction to the project.
Other than that, one can use home rendering to identify potential flaws in the design. This early intervention to structural flaws helps to save a considerable amount of time and money.
4) Optimized Designs
Through rendering, architects and designers can improve their designs by making them more practical. The aesthetics and beauty of the home can also be improved by trying out different textures and finishes. Your client can receive the best of your work with the help of rendering.
5) 3D House Rendering as a Strong Marketing Tool
Undoubtedly, house rendering has also become a powerful marketing tool. Real estate agents use renderings such as 360° Virtual Tours or animations to sell their property. An architect can sell his idea but present a 3D model of it.
Rendering allows you to present your building or idea in such a way that everyone can comprehend the design. It breaks down complex patterns and visions into a simple form.
6) Quick Approvals
If you are in the construction industry you can understand how frustrating and time-consuming it can be to get approvals. Home rendering can speed up the process of approvals by displaying an accurate representation of your home. They can make sure that the design and layout are up to the local construction standards and codes.
Conclusion
In the past, home rendering was a concept that was unknown to many people. It was only used for commercial or industrial buildings, mainly because it used to be time-consuming and expensive. Today 3D rendering is easily accessible to everyone. 3D rendering services are doing a remarkable job of making the best use of software to create stunning architectural designs. In addition to architecture, computer rendering can also be used for games, fashion, movies, automobiles etc. There are many applications of it. Indeed, the future of rendering is very promising.







0 Comments