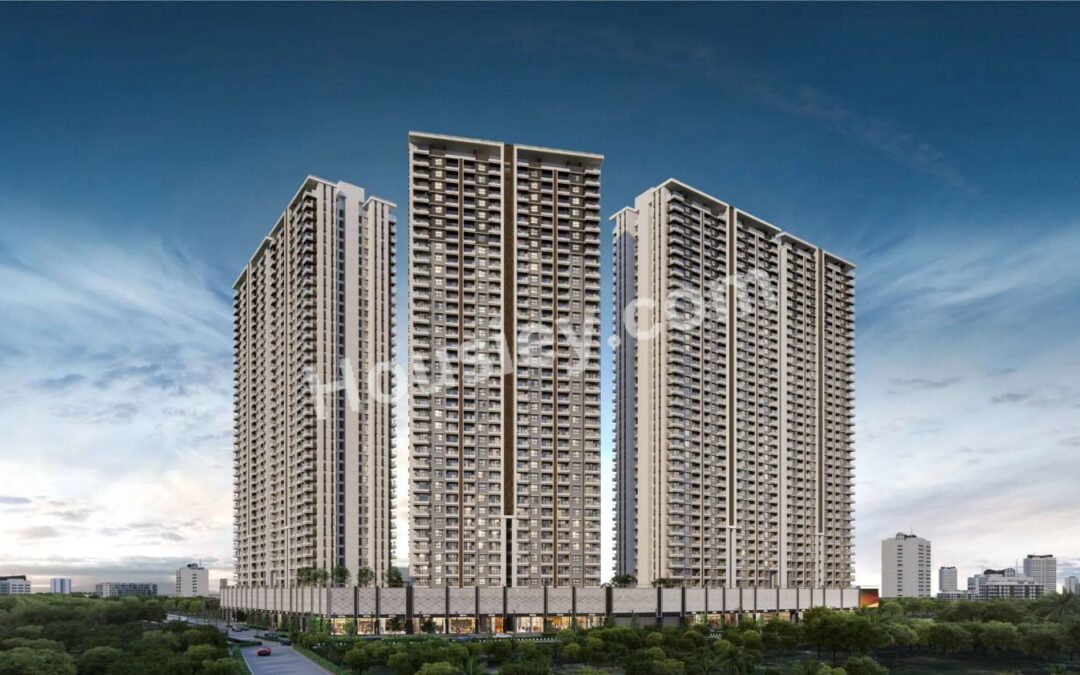
by Housiey | May 8, 2025 | Others
Are you on the lookout for the perfect dream home in Pune? Look no further than Gera Joy On Treetop Hinjewadi, a premium residential project located in one of the city’s most dynamic and fast-growing neighborhoods. Designed to offer a lifestyle of comfort, luxury, and convenience, this project is a top choice for anyone looking to buy property in Hinjewadi.
With thoughtfully planned residences, spacious carpet areas, and modern amenities, Gera Joy On Treetop Hinjewadi is more than just a home—it’s a smart investment into your future. This blog highlights everything you need to know about this exceptional Pune property, including its location benefits, configurations, floor plans, carpet areas, and amenities.
A Strategic Location in the Heart of Hinjewadi
Hinjewadi Location is one of the prime reasons why Gera Joy On Treetop is drawing attention from homeowners and investors alike. Hinjewadi is widely known as Pune’s IT corridor, hosting major tech parks, corporate campuses, and global companies. This makes it a hotspot for professionals and a preferred residential hub.
The project is situated within close proximity to top IT parks like Rajiv Gandhi Infotech Park and International Tech Park, along with reputed schools, healthcare centers, shopping malls, and recreational zones. Thanks to the excellent road network, including the Pune-Mumbai Expressway and planned metro connectivity, commuting from Gera Joy On Treetop Hinjewadi to other parts of Pune is seamless and quick.
Premium Unit Configurations with Thoughtful Design
At Gera Joy On Treetop Hinjewadi, homebuyers can choose from a variety of configurations that are crafted for optimal comfort and functionality. Whether you are a single professional, a couple, or a growing family, the project has something tailored to your needs. Here’s a breakdown of the available unit configurations:
-
2 BHK: Carpet area ranges from 753 sqft to 855 sqft
-
2 BHK Duplex: Starting from 898 sqft
-
3 BHK: Carpet area ranges from 1011 sqft to 1215 sqft
-
3 BHK Duplex: Starting from 1218 sqft
Each apartment features a smart layout that ensures efficient use of space, with large living rooms, well-ventilated bedrooms, stylish kitchens, and modern bathrooms. The duplex units provide a touch of exclusivity and privacy, making them an excellent choice for families looking for spacious living.
Elegant and Efficient Floor Plans
The floor plan of each home at Gera Joy On Treetop Hinjewadi is thoughtfully designed to provide comfort, convenience, and aesthetic appeal. Homes are laid out to promote natural light and cross-ventilation, creating bright and airy interiors. The designs reflect a modern lifestyle, balancing beauty and functionality.
Whether it’s the 2 BHK, 3 BHK, or duplex variants, you’ll appreciate the seamless flow of space, intelligently placed windows, and ample storage areas. The duplex homes offer a unique vertical layout, giving you additional space and privacy that’s ideal for family living or creating a personalized work-from-home setup.
World-Class Amenities That Elevate Your Lifestyle
When you choose Gera Joy On Treetop Hinjewadi, you’re not just choosing a home—you’re embracing a lifestyle. The project is equipped with a range of top-tier amenities that cater to all age groups and interests, offering a complete living experience. Here’s what residents can enjoy:
-
Swimming Pool for leisure and relaxation
-
Fully-Equipped Gymnasium to maintain your fitness goals
-
Children’s Play Area where kids can enjoy and socialize
-
Landscaped Gardens for evening strolls and outdoor relaxation
-
Spacious Clubhouse for community events and gatherings
-
Multipurpose Hall for indoor events and private functions
-
24×7 Security with CCTV for peace of mind
-
Ample Parking Facilities for residents and guests
These amenities are designed to provide a holistic and enriching lifestyle that promotes wellness, recreation, and community engagement.
Why Gera Joy On Treetop Hinjewadi Is the Right Investment
Here’s why Gera Joy On Treetop Hinjewadi stands out among other Pune properties:
-
Strategic Location: Easy access to Hinjewadi’s IT parks and infrastructure hubs makes it an ideal location for professionals and families.
-
Versatile Home Options: With varied configurations and carpet areas, the project caters to different lifestyles and budgets.
-
Modern Amenities: A host of facilities that promote well-being, relaxation, and convenience.
-
Reputed Developer: Gera Developments is known for its quality construction and timely delivery.
-
Future-Ready Living: With upcoming metro developments and infrastructural growth, the value of the property is set to rise steadily.
Whether you’re buying your first home or investing in a Pune property for rental income or appreciation, this is the ideal project to consider.
A Great Time to Buy Property in Hinjewadi
The real estate landscape in Hinjewadi has witnessed consistent growth due to its commercial prominence and excellent livability. As more companies establish their presence in the region, demand for quality housing continues to rise. That makes now a great time to buy property in Hinjewadi and benefit from its appreciation potential.
Additionally, with work-from-home becoming a long-term trend, homes that offer comfort, space, and a community-centric lifestyle are becoming highly desirable—and Gera Joy On Treetop checks all those boxes.
Summary: A Perfect Blend of Comfort, Class, and Connectivity
Gera Joy On Treetop Hinjewadi is more than just a residential development—it’s a community that offers you a fulfilling and luxurious lifestyle. With premium amenities, contemporary floor plans, and well-optimized carpet areas, it provides everything one could ask for in a modern home.
Its strategic location in Pune’s IT hub ensures high ROI and unmatched convenience, while the peaceful surroundings, open spaces, and modern facilities make it the perfect place to call home.
So if you’re searching for a property for sale that combines luxury, location, and long-term value, Gera Joy On Treetop Hinjewadi should be at the top of your list.
Contact Housiey to schedule a visit to the project site today and take the first step toward owning your dream home in Pune’s most exciting residential destination.
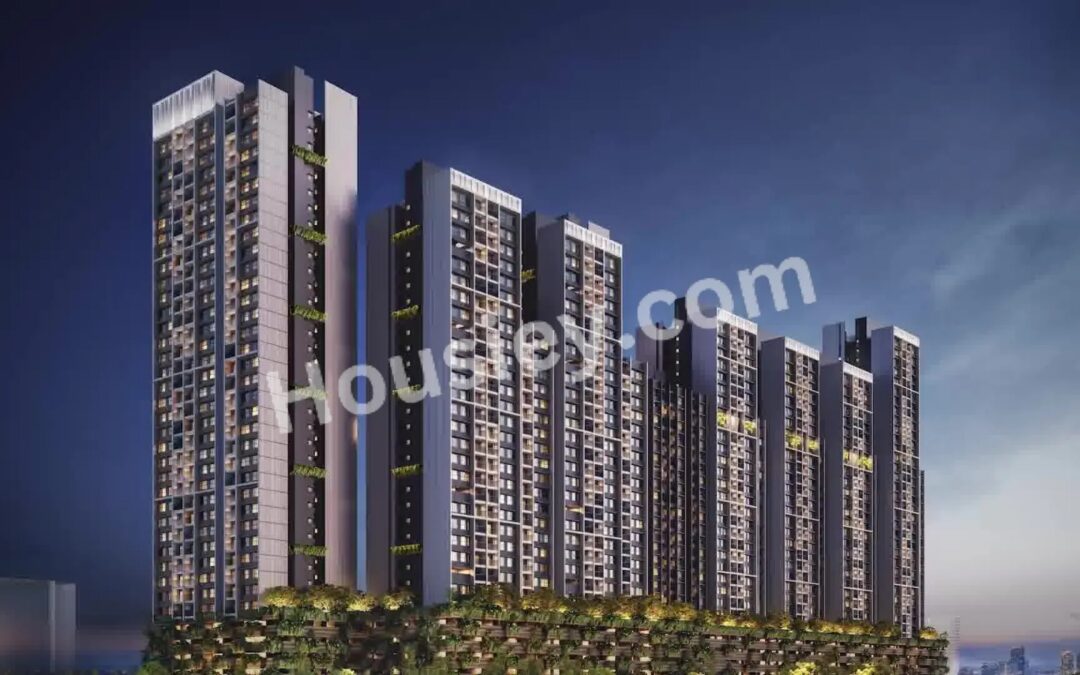
by Housiey | May 8, 2025 | Others
If you’ve been searching for your dream home in one of Pune’s most sought-after neighborhoods, VJ Yashwin Enchante Kharadi is the perfect opportunity for you. Nestled in the thriving Kharadi Location, this newly launched residential project by Vilas Javdekar Developers redefines modern urban living. Whether you are looking to buy your first home, upgrade your lifestyle, or invest in a premium property, VJ Yashwin Enchante checks all the boxes.
This blog post offers an in-depth look into the project’s highlights, floor plans, carpet areas, amenities, and location advantages. With its meticulously planned homes and luxurious features, VJ Yashwin Enchante Kharadi stands tall among other developments like Suraj Palette Kharadi and continues to attract attention from savvy homebuyers.
Let’s explore why this project is your ideal pick to buy property in Kharadi.
A Glimpse into VJ Yashwin Enchante Kharadi
VJ Yashwin Enchante is a thoughtfully designed residential project that combines comfort, functionality, and elegance. Developed by the trusted name Vilas Javdekar Developers, this project offers premium 2 and 3 BHK apartments with smart layouts, modern amenities, and great connectivity. It’s not just a residence—it’s a lifestyle upgrade.
From its innovative architectural design to the serene environment and premium facilities, VJ Yashwin Enchante Kharadi brings everything you need for a happy and fulfilling life.
Strategic Kharadi Location – The Rising Star of Pune
Kharadi has emerged as one of Pune’s most dynamic and promising real estate destinations. Its rapid development, driven by the booming IT sector, excellent infrastructure, and seamless connectivity, makes it a prime choice for homebuyers and investors alike.
Located close to EON IT Park, World Trade Center, Magarpatta City, and Hadapsar, Kharadi ensures that working professionals enjoy short commutes and a better work-life balance. In addition to its commercial importance, Kharadi is known for its educational institutions, healthcare centers, shopping malls, and entertainment hubs—all of which are easily accessible from VJ Yashwin Enchante.
Compared to other developments like Suraj Palette Kharadi, VJ Yashwin Enchante offers better design aesthetics, smart planning, and a future-ready location.
Property for Sale – Configurations at VJ Yashwin Enchante
The project offers 2 BHK and 3 BHK units that are thoughtfully designed with spacious carpet areas and smart floor plans. Each unit is designed to bring in natural light, ventilation, and provide optimum space utility—ideal for modern families.
✅ 2 BHK Units
-
Carpet Area: Ranges from 710 sq. ft. to 730 sq. ft.
-
These homes are perfect for young couples, nuclear families, or working professionals who want a compact yet stylish and comfortable living space in Pune’s top neighborhood.
✅ 3 BHK Units
-
Carpet Area: Ranges from 850 sq. ft. to 900 sq. ft.
-
Ideal for growing families or those seeking more spacious living arrangements, these units offer a well-balanced floor plan with enough room for work-from-home setups, guest rooms, or a kids’ playroom.
Every apartment is built to optimize comfort and functionality with modern kitchen layouts, airy balconies, and efficient utility spaces.
Smart Floor Plans That Enhance Everyday Living
The floor plan of each unit at VJ Yashwin Enchante Kharadi reflects smart design principles. With minimal space wastage and an emphasis on openness, the layouts cater to both convenience and luxury. Each room is proportionally sized and positioned to enhance natural lighting and cross ventilation.
Whether you choose a 2 BHK or a 3 BHK, you can expect:
-
A spacious living room with an attached balcony
-
Well-designed kitchen space with a utility area
-
Master bedrooms with attached toilets
-
Secondary bedrooms that are versatile and functional
-
Dedicated space for storage and wardrobes
The meticulous attention to detail makes these floor plans highly desirable for modern buyers.
Exceptional Amenities for a Premium Lifestyle
VJ Yashwin Enchante is more than just homes—it’s a lifestyle destination. The project offers an impressive range of amenities that promote health, leisure, and community living.
Here are some of the standout features and amenities you can enjoy:
-
Swimming Pool with a deck area
-
Fully Equipped Gymnasium
-
Multipurpose Hall for events and gatherings
-
Children’s Play Area
-
Senior Citizens’ Seating Zones
-
Yoga & Meditation Zones
-
Walking and Jogging Tracks
-
Indoor Game Zones
-
Landscaped Gardens
-
24×7 Security and CCTV Surveillance
-
High-Speed Elevators
-
Power Backup for Common Areas
These amenities are designed to meet the needs of every family member and create a vibrant and healthy living environment.
Why Choose VJ Yashwin Enchante Kharadi Over Other Projects?
Among the many residential projects in the area like Suraj Palette Kharadi, VJ Yashwin Enchante stands out because of its combination of premium quality, elegant design, and strategic location.
Here’s what gives VJ Yashwin Enchante the edge:
-
Developed by Vilas Javdekar Developers, a brand known for quality and customer trust
-
Located in the heart of Kharadi, offering high rental yield and long-term appreciation
-
Compact yet spacious carpet areas designed with functional layouts
-
Lavish clubhouse and lifestyle-enhancing amenities
-
Excellent connectivity to IT hubs, healthcare, education, and entertainment
-
Close proximity to major roads and public transportation
Investment Potential – The Smart Choice
Kharadi has witnessed tremendous appreciation in property values over the past few years, and with upcoming infrastructure developments, it’s only going to rise further. Buying a home in VJ Yashwin Enchante today means securing a high-value asset for tomorrow.
Whether you’re buying for end-use or as an investment, the location, design, and pricing make it a wise financial decision. The demand for rental homes in Kharadi also ensures consistent rental income potential.
Who Should Consider This Project?
VJ Yashwin Enchante Kharadi is ideal for:
-
IT professionals working in and around EON IT Park or Magarpatta
-
Young families looking for their dream home in a prime area
-
NRIs and investors seeking high returns in a growing micro-market
-
Senior citizens who want a peaceful, well-connected home with amenities
-
First-time buyers who want to start their homeownership journey in a premium location
Final Thoughts – Your Dream Home Awaits at VJ Yashwin Enchante
If you’re ready to buy property in Kharadi, VJ Yashwin Enchante is where your search ends. With its balanced mix of modern design, smart layouts, premium amenities, and an unbeatable location, this project is a shining example of what future-ready urban living looks like.
Why settle for less when you can have it all—a perfect carpet area, elegant floor plan, world-class amenities, and proximity to everything that matters?
📞 Contact Housiey to Schedule a Visit Today!
Don’t miss out on the opportunity to own a piece of Kharadi’s promising real estate future.
Contact Housiey today to schedule a site visit and get more details on availability, pricing, and exclusive offers for VJ Yashwin Enchante Kharadi.
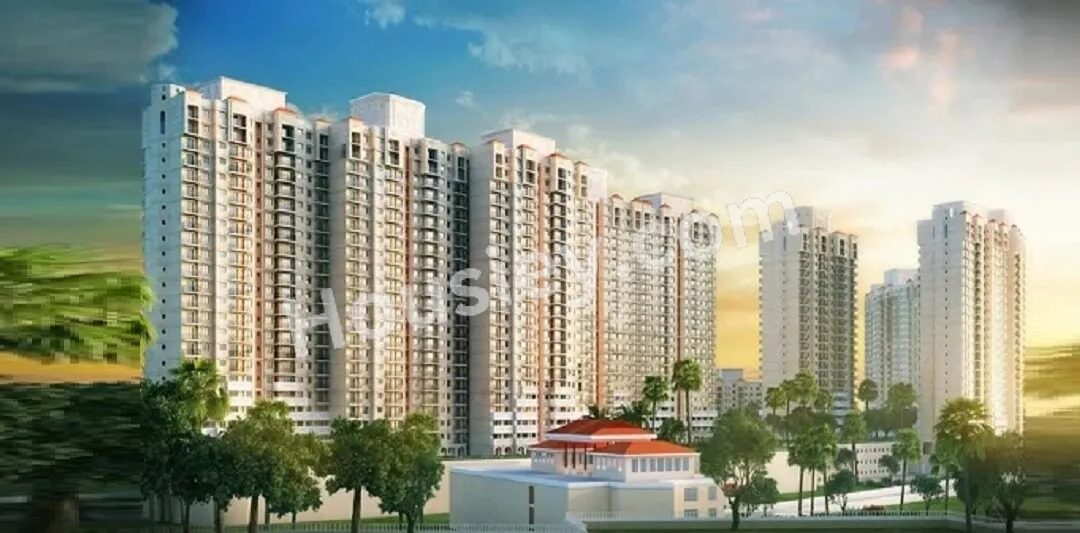
by Housiey | May 8, 2025 | Others
If you’re looking for the perfect blend of elegance, innovation, and connectivity, VJ Palladio Kharadi Central Kharadi is your destination. Nestled in the thriving Kharadi Location, this iconic development by Vilas Javdekar Developers stands as a shining example of premium urban living. Whether you are searching for your Dream Home or planning to Buy Property in Kharadi, this premium project offers unmatched value with its superior design, impressive floor plans, and prime city connectivity.
Let’s explore why VJ Palladio Kharadi Central Kharadi is a standout Pune Property and what makes it one of the best properties for sale in the Kharadi real estate landscape.
📍 Prime Kharadi Location – The Pulse of East Pune
The success of a home investment depends heavily on its location, and VJ Palladio Kharadi Central Kharadi scores full marks in this regard. Strategically situated in Kharadi Central, this premium development offers seamless access to Pune’s IT hubs, healthcare centers, schools, and lifestyle destinations.
Kharadi is one of Pune’s fastest-growing suburbs, now recognized as a bustling IT corridor. Its proximity to the EON IT Park, World Trade Center, and Magarpatta City makes it a preferred residential destination for professionals and entrepreneurs alike. Moreover, the Kharadi-Mundhwa Road ensures a quick commute to all parts of Pune, while the upcoming Metro line adds yet another layer of convenience to the location.
Whether you’re a working professional, a growing family, or an investor, VJ Palladio Kharadi Central Kharadi positions you in the heart of progress.
🏙️ Project Overview – Redefining Urban Living
VJ Palladio Kharadi Central Kharadi is an urban masterpiece designed with a focus on space, aesthetics, and sustainability. This thoughtfully crafted residential community reflects contemporary architecture while catering to the lifestyle needs of modern families.
From striking design to eco-conscious features, this project is a fine blend of form and function. It offers a wide range of unit options including spacious 2 BHK, 3 BHK, and 4 BHK residences, all designed to optimize comfort and natural light.
🏠 Unit Configurations and Carpet Area
One of the key highlights of VJ Palladio Kharadi Central Kharadi is its smartly planned units and diverse configuration choices. Each home is built with a commitment to maximizing space and enhancing functionality. Here’s a detailed look at the carpet areas and layouts:
✅ 2 BHK Units
-
Carpet Area: 756 sq.ft. to 825 sq.ft.
These compact yet luxurious homes are ideal for young couples or small families. The layout ensures efficient use of space, natural ventilation, and a sense of openness.
✅ 3 BHK Units
-
Carpet Area: 1080 sq.ft. to 1120 sq.ft.
Perfect for mid-sized families, these units offer a balanced combination of privacy, spacious living areas, and modern amenities. With a well-designed floor plan, each 3BHK unit is a haven of comfort and elegance.
✅ 4 BHK Units
-
Carpet Area: 1300 sq.ft. to 1320 sq.ft.
If you seek expansive living with added privacy, the 4 BHK homes at VJ Palladio Kharadi Central Kharadi are tailor-made for you. With a sprawling carpet area and a thoughtful floor plan, these residences are ideal for larger families or those who enjoy upscale living.
🛋️ Amenities That Elevate Your Lifestyle
At VJ Palladio Kharadi Central Kharadi, lifestyle and wellness are at the forefront of the design philosophy. The project is loaded with modern amenities to cater to the needs of all age groups. From serene green zones to spaces that promote fitness and recreation, everything has been considered.
Key Amenities Include:
-
Grand Entrance Lobby
-
Landscaped Garden Areas
-
Fully Equipped Fitness Center
-
Kids’ Play Zone
-
Multipurpose Hall
-
Jogging Track
-
24×7 Security and CCTV Surveillance
-
Clubhouse with Indoor Games
-
Ample Parking Spaces
-
High-speed Elevators
-
Rainwater Harvesting System
-
Power Backup for Common Areas
These amenities not only add convenience to your daily life but also enhance the overall community experience.
🏗️ Architecture & Design Excellence
The architecture of VJ Palladio Kharadi Central Kharadi is an artistic expression of modern urbanism. With clean lines, expansive balconies, and sleek glass facades, the project exudes sophistication. Every square foot has been meticulously planned, ensuring that each home receives abundant natural light, fresh air, and panoramic views of the city skyline.
The floor plans are designed to accommodate modern-day lifestyles — with open kitchens, cozy bedrooms, and flexible spaces for work-from-home setups or personal corners.
💼 Investment Potential – A Smart Pune Property
Kharadi has witnessed exponential growth in property demand, thanks to its IT and commercial boom. Investing in VJ Palladio Kharadi Central Kharadi offers not just a Dream Home but also a high return on investment.
Whether you intend to move in or rent out, this property for sale in Kharadi is poised to give solid financial returns in the future. With infrastructural developments like the Metro Rail and new bridges enhancing accessibility, the value of this Pune property is only expected to rise.
🔑 Why Choose VJ Palladio Kharadi Central Kharadi?
Here’s a quick summary of what makes this project the ideal choice for homebuyers and investors:
✅ Located in one of Pune’s top IT and residential hubs
✅ Multiple unit configurations with generous carpet area options
✅ Thoughtfully designed floor plans for optimal space utilization
✅ Rich lifestyle amenities and community-centric features
✅ High appreciation potential and great connectivity
✅ Reputed developer with a legacy of quality and trust
If you are planning to Buy Property in Kharadi, this project is your golden opportunity to secure a home that combines comfort, class, and convenience.
📞 Contact Housiey to Schedule a Site Visit Today!
Don’t miss your chance to be part of Pune’s most exciting new residential development. Whether you’re looking to make a smart investment or settle into your dream home, VJ Palladio Kharadi Central Kharadi is where your search ends.
Contact Housiey to schedule a visit to the project site today and experience the charm, elegance, and vibrancy of your future home firsthand!
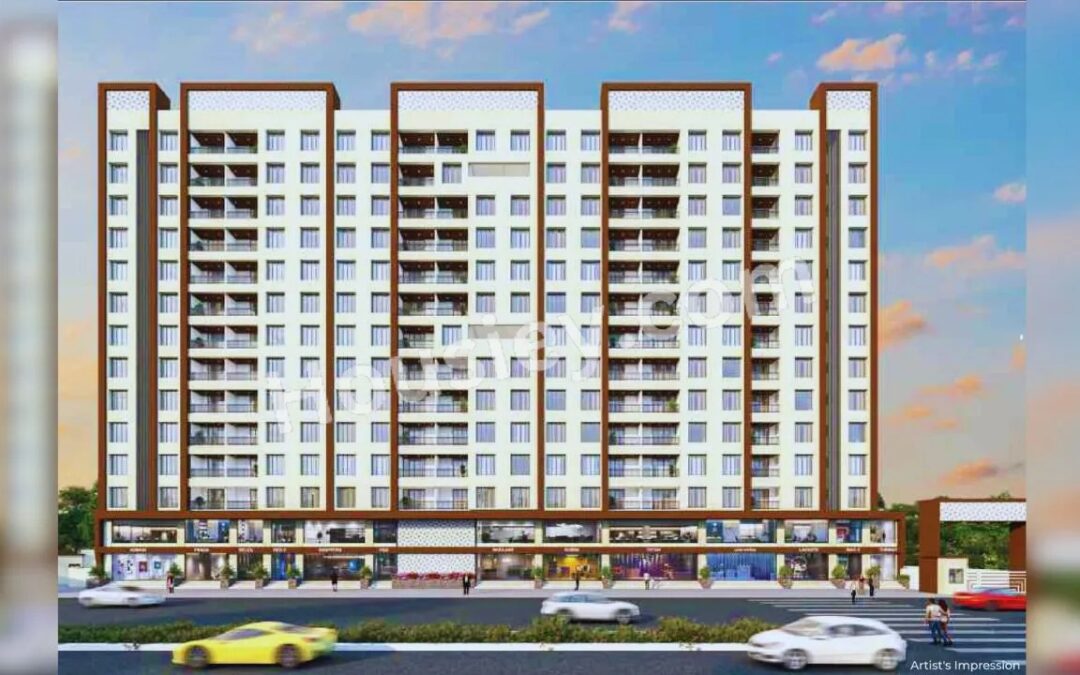
by Housiey | May 8, 2025 | Others
If you’re looking for the perfect combination of luxury, comfort, and convenience, Dalecon Elite Platinum Lohegaon is an excellent choice. Located in one of Pune’s rapidly expanding neighborhoods, this prestigious residential project offers a premium lifestyle with spacious homes, a strategic location, and top-notch amenities. Whether you’re a homebuyer searching for your dream home or an investor looking for a valuable asset, Dalecon Elite Platinum is an opportunity you shouldn’t miss.
Prime Location with Unmatched Connectivity
Lohegaon has evolved into one of Pune’s most preferred residential destinations due to its excellent connectivity and infrastructure. Dalecon Elite Platinum is situated in a well-developed area, ensuring easy access to major business hubs like Viman Nagar and Kharadi. Additionally, Pune International Airport is just a short drive away, making travel seamless for frequent flyers. The region is also surrounded by reputed schools, hospitals, shopping centers, and entertainment hubs, ensuring residents enjoy a well-rounded lifestyle.
Connectivity Highlights:
-
Pune International Airport: Just a few minutes away, perfect for frequent travelers.
-
Viman Nagar & Kharadi: Two major commercial and IT hubs within easy reach.
-
Education & Healthcare: Proximity to reputed schools and hospitals for a stress-free lifestyle.
-
Retail & Entertainment: Access to shopping malls, restaurants, and recreational centers.
Spacious and Thoughtfully Designed Homes
Dalecon Elite Platinum Lohegaon offers a range of meticulously designed apartments that cater to different family sizes and lifestyle preferences. Each unit is built with precision to offer spacious living areas, elegant interiors, and modern conveniences.
Available Unit Configurations:
-
2 BHK Apartments: Carpet areas ranging from 692 sqft to 849 sqft, making them ideal for professionals and small families.
-
3 BHK Apartments: Carpet areas from 952 sqft to 1450 sqft, offering more space for growing families.
-
4 BHK Apartments: Carpet area of 1540 sqft, designed for larger families who seek expansive living spaces.
Every unit is crafted with an emphasis on maximizing space utilization, ensuring that residents experience an open, airy, and well-lit environment. The modern architecture and premium finishes further enhance the aesthetic appeal of these homes.
Elegant Floor Plans and Stylish Interiors
At Dalecon Elite Platinum, every home is designed to ensure functionality and elegance. The well-planned layouts feature spacious bedrooms, well-ventilated living areas, and contemporary kitchens. Large windows offer breathtaking views while allowing ample natural light, creating a bright and inviting ambiance.
Key Features of the Floor Plans:
-
Optimized Space Utilization: Thoughtful layouts ensure every inch of space is efficiently used.
-
Spacious Bedrooms: Designed to offer a relaxing retreat after a long day.
-
Modern Kitchens: Equipped with contemporary fittings to enhance convenience.
-
Well-Ventilated Living Areas: Ensure a fresh and airy environment.
World-Class Amenities for a Superior Lifestyle
Dalecon Elite Platinum offers a host of luxurious amenities that cater to the needs of every family member. The project is designed to provide a perfect balance of relaxation, fitness, and social engagement.
Featured Amenities:
-
Swimming Pool: A refreshing retreat for relaxation and fitness.
-
Clubhouse: A space designed for community gatherings and leisure activities.
-
Children’s Play Area: A fun and safe environment for kids to play and grow.
-
Landscaped Gardens: Beautiful green spaces that promote peace and tranquility.
-
Fitness Center: A well-equipped gym for health and wellness enthusiasts.
-
24/7 Security: Round-the-clock surveillance ensures complete safety for residents.
-
Jogging Tracks & Open Spaces: Designed to encourage a healthy and active lifestyle.
These world-class amenities enhance the overall living experience, making Dalecon Elite Platinum a sought-after residential project.
The Advantages of Investing in Dalecon Elite Platinum Lohegaon
Investing in Dalecon Elite Platinum Lohegaon is a smart decision for homebuyers and investors alike. Here’s why this project stands out:
-
Strategic Location: Its proximity to business hubs, the airport, and essential facilities makes it an ideal choice for professionals and families.
-
Modern Infrastructure: The project features contemporary architecture and high-quality construction.
-
High Appreciation Potential: As Lohegaon continues to develop, property values are expected to rise significantly.
-
Premium Amenities: Designed to offer an upgraded lifestyle with top-notch facilities.
-
Spacious Homes: Well-planned and elegantly designed apartments provide maximum comfort and luxury.
How Dalecon Elite Platinum Stands Apart
Dalecon Elite Platinum is not just another residential project; it’s a lifestyle upgrade. Here’s what makes it unique:
-
Elegant Architecture: The project boasts a modern design that blends aesthetics with functionality.
-
Sustainable Living: Thoughtful planning ensures an eco-friendly and sustainable living environment.
-
Community-Oriented Design: Ample open spaces and common areas foster a sense of community.
Who Should Consider Buying a Home at Dalecon Elite Platinum?
Whether you are a young professional, a growing family, or a seasoned investor, Dalecon Elite Platinum has something to offer:
-
Young Professionals: The seamless connectivity and proximity to IT hubs make it a perfect choice.
-
Families: Spacious apartments and excellent amenities provide an ideal family environment.
-
Investors: The location’s growth potential makes this project a lucrative investment opportunity.
Secure Your Dream Home Today!
Dalecon Elite Platinum Lohegaon offers an unparalleled living experience with its luxurious apartments, prime location, and world-class amenities. Don’t miss this opportunity to own a premium home in one of Pune’s fastest-growing neighborhoods.
Contact Housiey today to schedule a visit to the project site and take the first step toward owning your dream home!
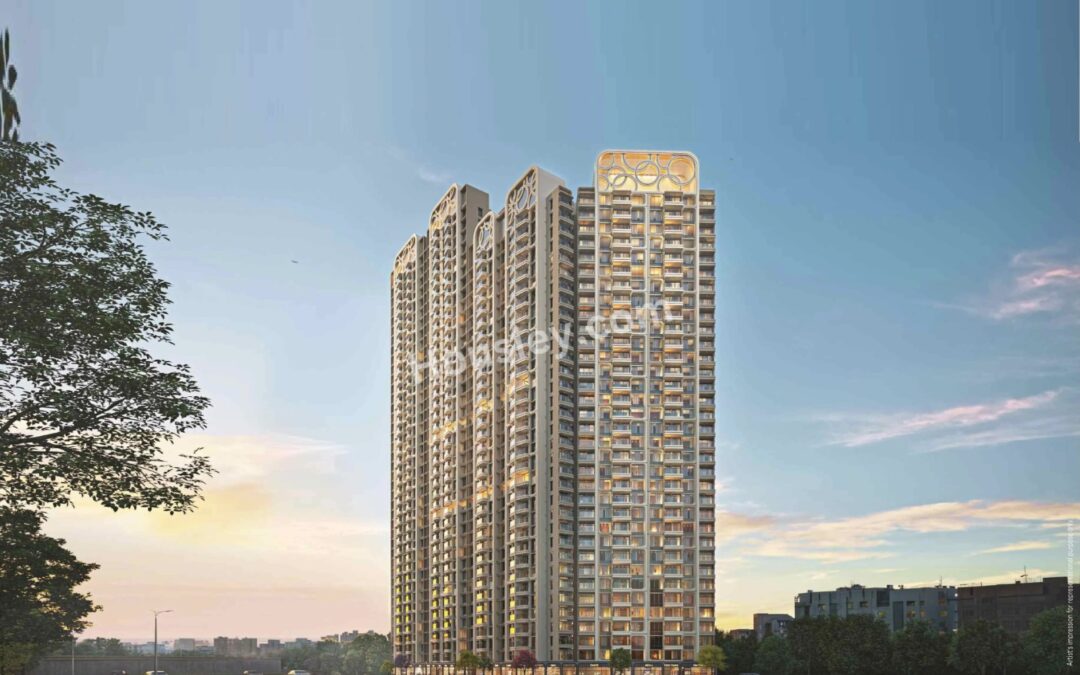
by Housiey | May 8, 2025 | Others
Mumbai’s real estate market is buzzing with exciting opportunities, and L&T Island Cove Mahim West is a standout among new projects in Mahim. Developed by L&T Realty Mahim, this premium residential project offers state-of-the-art living spaces, exceptional amenities, and a prime location. Whether you are looking for a spacious 3 BHK or 4 BHK apartment, this project provides the perfect balance of comfort, luxury, and convenience.
In this blog, we’ll take you through all the essential details of L&T Island Cove Mahim West, including the L&T Island Cove floor plan, carpet area, location advantages, reviews, brochure, and more. If you are looking for the best new launch projects in Mahim, this blog will help you understand why this development is an excellent investment.
L&T Island Cove Location – A Strategic Address in Mumbai
One of the most appealing aspects of L&T Island Cove Mahim West is its strategic location. Situated in Mahim West, one of Mumbai’s well-connected and sought-after residential hubs, this project offers seamless connectivity to key business districts, transportation hubs, and entertainment centers.
Key Location Benefits:
-
Excellent Connectivity – Easy access to the Western Express Highway, Eastern Express Highway, and Bandra-Worli Sea Link.
-
Proximity to Business Hubs – Close to Bandra-Kurla Complex (BKC), Lower Parel, and Nariman Point.
-
Educational Institutions Nearby – Top schools and colleges in the vicinity.
-
Healthcare Facilities – Well-known hospitals located within a short distance.
-
Shopping and Dining Options – Close to malls, fine-dining restaurants, and entertainment hubs.
The L&T Island Cove location ensures that residents have everything they need within easy reach, making it a desirable choice for homebuyers.
L&T Island Cove Floor Plan and Carpet Area – Spacious and Thoughtfully Designed Homes
When choosing a home, the floor plan and carpet area are critical factors. L&T Island Cove Mahim West offers 3 BHK and 4 BHK apartments, designed with modern layouts and high-end finishes.
3 BHK Apartments:
-
Carpet Area: 734 sqft to 880 sqft
-
Spacious interiors with well-planned layouts.
-
Large balconies with stunning views.
-
Premium flooring and contemporary design.
4 BHK Apartments:
-
Carpet Area: 1048 sqft to 1400 sqft
-
Expansive living and dining areas.
-
Luxury finishes and premium fittings.
-
Well-ventilated and airy spaces.
The L&T Island Cove floor plan is crafted to maximize space utilization while providing a modern and luxurious ambiance.
World-Class Amenities at L&T Island Cove Mahim West
A premium residential project is defined by the quality of its amenities, and L&T Island Cove Mahim West offers a variety of top-notch facilities to enhance your lifestyle.
Top Amenities Include:
-
Swimming Pool – A beautifully designed pool for relaxation and fitness.
-
State-of-the-Art Gymnasium – Fully equipped with the latest fitness gear.
-
Children’s Play Area – Safe and fun spaces for kids.
-
Jogging and Cycling Track – Perfect for fitness enthusiasts.
-
Landscaped Gardens – Green spaces for relaxation.
-
Multipurpose Hall – Ideal for social gatherings and events.
-
24/7 Security – Advanced security systems for residents’ safety.
With such premium offerings, L&T Island Cove Mahim West is one of the most attractive new pre-launch Mahim residential projects.
Why Should You Invest in L&T Island Cove Mahim West?
With multiple new launch projects in Mahim, why should you choose L&T Island Cove Mahim West? Here are the top reasons why this project stands out:
-
Reputed Developer – L&T Realty Mahim is a trusted brand known for high-quality developments.
-
Prime Location – Excellent connectivity and infrastructure development.
-
Spacious Apartments – Well-designed 3 BHK and 4 BHK homes with ample space.
-
Luxury Amenities – A host of world-class amenities to enhance your lifestyle.
-
High Investment Potential – Mahim is experiencing rapid growth, making it an excellent real estate investment.
L&T Island Cove Reviews – What Homebuyers Are Saying
The L&T Island Cove reviews from early buyers and real estate experts are highly positive. Homeowners appreciate the spacious apartments, high-end amenities, and the prime location. The project is recognized for its modern design, thoughtful layouts, and easy accessibility.
As one of the top new pre-launch Mahim developments, L&T Island Cove Mahim West has already gained significant attention among homebuyers and investors alike.
Get the L&T Island Cove Brochure and Schedule a Visit Today
Are you interested in buying a home at L&T Island Cove Mahim West? Request the L&T Island Cove Brochure today to get detailed insights into the project, including floor plans, pricing, and specifications.
Don’t miss this opportunity to own a home in one of Mumbai’s most promising new developments. Contact Housiey now to schedule a visit to the project site and take the first step toward your dream home at L&T Island Cove Mahim West.





