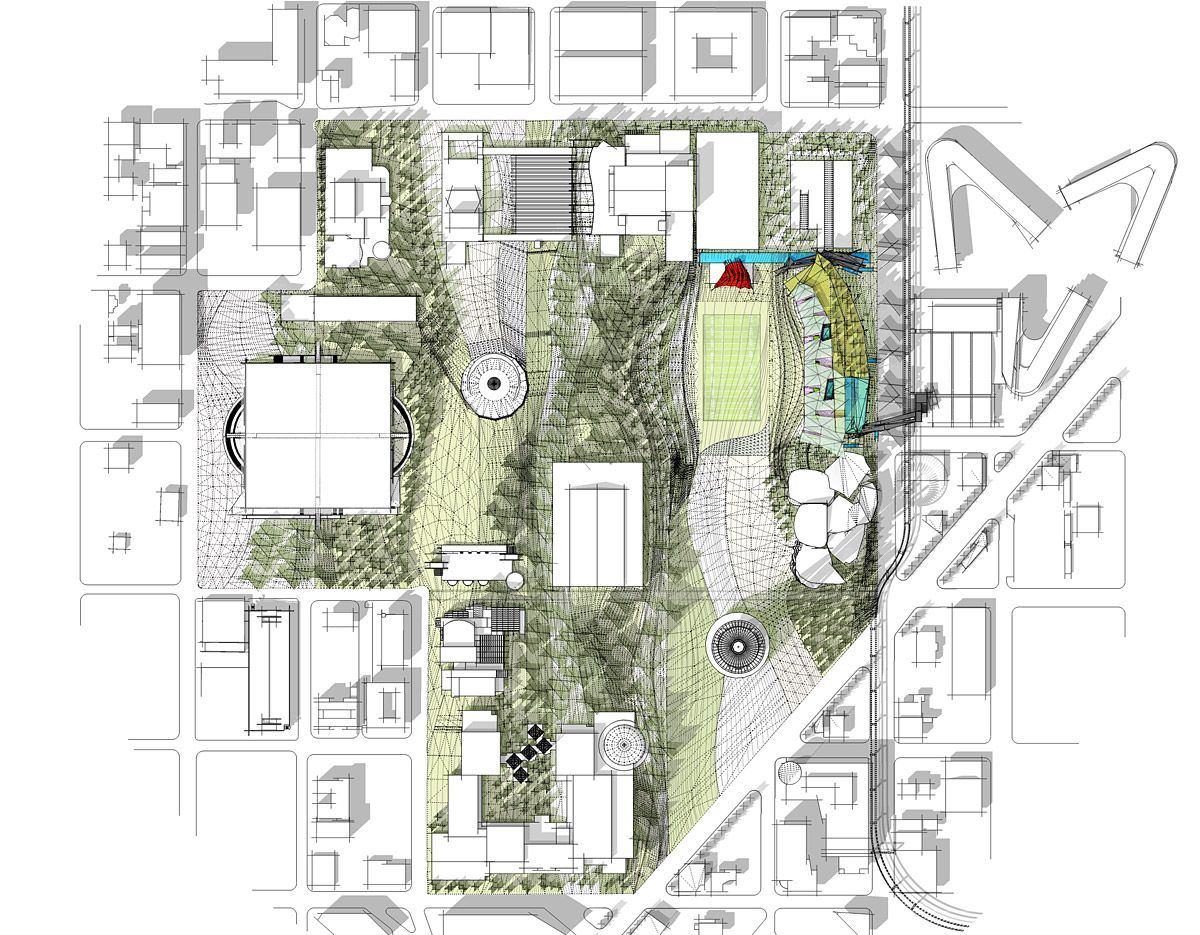Architectural site plans play a vital role in turning a creative idea into a functional and well-planned reality. Whether it’s a residential, commercial, or industrial project, the success of any construction begins with a clear and detailed site plan. These plans provide a visual roadmap that defines boundaries, placement, landscaping, access routes, and every structural element involved. A professional site plan not only ensures compliance with local regulations but also enhances design efficiency and sustainability. For builders, architects, and property developers, investing in expert architectural site plans can save time, reduce costly errors, and ensure a seamless approval process.
Understanding Architectural Site Plans
An architectural site plan is a comprehensive drawing that outlines how a building or structure will be positioned within a piece of land. It includes essential details such as property boundaries, utility lines, landscaping features, drainage, and surrounding infrastructure. These elements are crucial for architects and contractors as they guide the entire construction process. Site plans also ensure the design aligns with local zoning laws, safety codes, and environmental requirements. In simple terms, a well-prepared site plan acts as the foundation of every successful project.
Why Architectural Site Plans Are Essential
Architectural site plans are more than just technical drawings — they serve as a bridge between imagination and construction. A professionally designed plan helps visualize the entire project from a top-down perspective, showing the relationship between buildings, open spaces, and environmental features. These plans are essential for gaining approvals from planning departments and other authorities. They demonstrate how the proposed structure fits into its surroundings while addressing drainage, accessibility, and parking. Moreover, a site plan prevents potential design conflicts by identifying layout issues before construction begins. Without a detailed plan, even a minor oversight can lead to major project delays or increased costs.
The Key Elements of a Well-Designed Site Plan
A good architectural site plan captures both the big picture and the finer details. It includes everything from property boundaries and setback lines to pathways and vegetation layouts. Drainage systems, water connections, and utility placements are carefully marked to ensure proper functioning once construction is complete. Landscaping details are also important, as they affect the aesthetic appeal and sustainability of the design. In addition, site plans highlight emergency access routes and parking arrangements, helping planners and inspectors understand the project’s functionality. Every element in a site plan is drawn to scale, ensuring accuracy and coherence in the final build.
Benefits of Hiring Professional Site Plan Designers
Working with professionals for architectural site plans ensures precision, efficiency, and compliance. Experts use advanced design tools such as AutoCAD and GIS mapping software to create highly accurate plans that meet local standards. They understand zoning codes, environmental factors, and the technical aspects of land use. Professional designers also provide recommendations to optimize space utilization, enhance energy efficiency, and improve overall site performance. This level of expertise reduces the risk of rework during construction and helps secure permits faster. When handled by qualified professionals, site plans become powerful tools for decision-making, coordination, and project visualization.
The Role of Technology in Modern Site Planning
Technology has completely transformed the way architectural site plans are created and reviewed. Modern software allows designers to develop 3D renderings that provide a realistic preview of the site layout. Digital mapping, drone surveys, and satellite imagery help capture precise topographical data. These advancements make it easier to detect design flaws early and ensure that every inch of land is used efficiently. Virtual walkthroughs further enhance client understanding, enabling clear communication between architects, engineers, and stakeholders. This technological integration has made site planning faster, more accurate, and visually engaging, which significantly benefits complex architectural projects.
Choosing the Right Partner for Your Site Planning Needs
Selecting a reliable partner for architectural site plans is a crucial step in ensuring project success. It’s important to choose a company that combines creativity, technical expertise, and attention to detail. Look for firms with experience in both residential and commercial projects, as they can offer versatile insights. The right professionals will take time to understand your vision, evaluate the land conditions, and create a plan that aligns with both your goals and regulations. Transparent communication, timely delivery, and a collaborative approach are signs of a trustworthy site plan service provider.
Pro Site Plans — Your Partner for Accurate and Professional Designs
Pro Site Plans specializes in delivering high-quality architectural site plans tailored to meet each client’s unique project requirements. The company uses advanced technology and a team of skilled designers to create precise, visually appealing, and regulation-compliant plans. Whether it’s a single-family home, a commercial property, or a large development, Pro Site Plans ensures every detail is accounted for — from boundaries and grading to utilities and landscaping. With a focus on accuracy, creativity, and efficiency, Pro Site Plans has earned a reputation as a trusted partner in site design and development. Choosing Pro Site Plans means choosing excellence in every line drawn.







0 Comments